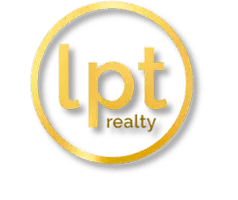
5 Beds
2 Baths
3,221 SqFt
5 Beds
2 Baths
3,221 SqFt
Key Details
Property Type Single Family Home
Sub Type Single Residential
Listing Status Active
Purchase Type For Sale
Square Footage 3,221 sqft
Price per Sqft $85
Subdivision Nichols
MLS Listing ID 1919964
Style Two Story,Historic/Older
Bedrooms 5
Full Baths 2
Construction Status Pre-Owned
HOA Y/N No
Year Built 1922
Annual Tax Amount $966
Tax Year 2024
Lot Size 0.534 Acres
Property Sub-Type Single Residential
Property Description
Location
State TX
County Karnes
Area 3100
Direction S
Rooms
Master Bathroom Main Level 10X6 Shower Only, Single Vanity
Master Bedroom Main Level 14X15 DownStairs
Bedroom 2 2nd Level 11X13
Bedroom 3 2nd Level 11X14
Bedroom 4 2nd Level 13X15
Bedroom 5 2nd Level 11X14
Living Room Main Level 13X13
Dining Room Main Level 12X14
Kitchen Main Level 12X14
Family Room Main Level 13X11
Interior
Heating Central
Cooling One Central
Flooring Ceramic Tile, Wood
Fireplaces Number 1
Inclusions Ceiling Fans, Chandelier, Washer Connection, Dryer Connection, Cook Top, Built-In Oven, Gas Cooking, Disposal, Dishwasher, Garage Door Opener, Solid Counter Tops, Custom Cabinets, City Garbage service
Heat Source Electric
Exterior
Exterior Feature Chain Link Fence
Parking Features Two Car Garage, Detached
Pool None
Amenities Available None
Roof Type Composition
Private Pool N
Building
Lot Description Corner, 1/4 - 1/2 Acre
Faces East
Sewer City
Water City
Construction Status Pre-Owned
Schools
Elementary Schools Kenedy
Middle Schools Kenedy
High Schools Kenedy
School District Kenedy I.S.D.
Others
Miscellaneous School Bus
Acceptable Financing Conventional, FHA, VA, Cash
Listing Terms Conventional, FHA, VA, Cash


Find out why customers are choosing LPT Realty to meet their real estate needs






