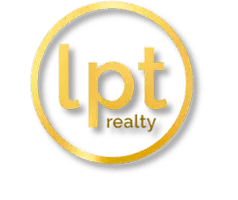
3 Beds
2 Baths
1,683 SqFt
3 Beds
2 Baths
1,683 SqFt
Key Details
Property Type Single Family Home
Sub Type Single Residential
Listing Status Active
Purchase Type For Sale
Square Footage 1,683 sqft
Price per Sqft $231
Subdivision Churchill Forest
MLS Listing ID 1906903
Style One Story
Bedrooms 3
Full Baths 2
Construction Status Pre-Owned
HOA Fees $350/ann
HOA Y/N Yes
Year Built 1983
Annual Tax Amount $7,656
Tax Year 2024
Lot Size 7,143 Sqft
Property Sub-Type Single Residential
Property Description
Location
State TX
County Bexar
Area 0600
Rooms
Master Bathroom Main Level 9X11 Tub/Shower Combo, Double Vanity
Master Bedroom Main Level 12X18 DownStairs
Bedroom 2 Main Level 10X12
Bedroom 3 Main Level 10X11
Living Room Main Level 14X19
Dining Room Main Level 8X14
Kitchen Main Level 12X12
Interior
Heating Central
Cooling One Central
Flooring Ceramic Tile, Wood
Fireplaces Number 1
Inclusions Washer Connection, Dryer Connection, Built-In Oven, Self-Cleaning Oven, Disposal, Dishwasher, Ice Maker Connection, Smoke Alarm, Security System (Owned), Electric Water Heater, Double Ovens
Heat Source Electric
Exterior
Parking Features Two Car Garage
Pool None
Amenities Available Pool, Tennis, Bike Trails, BBQ/Grill
Roof Type Composition
Private Pool N
Building
Foundation Slab
Sewer City
Water Water System, City
Construction Status Pre-Owned
Schools
Elementary Schools Huebner
Middle Schools Eisenhower
High Schools Churchill
School District North East I.S.D.
Others
Acceptable Financing Conventional, FHA, VA, Investors OK, Other
Listing Terms Conventional, FHA, VA, Investors OK, Other


Find out why customers are choosing LPT Realty to meet their real estate needs






