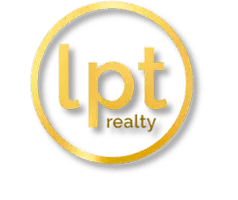
3 Beds
3 Baths
1,236 SqFt
3 Beds
3 Baths
1,236 SqFt
Open House
Tue Sep 16, 10:00am - 6:00pm
Wed Sep 17, 10:00am - 6:00pm
Thu Sep 18, 10:00am - 6:00pm
Key Details
Property Type Single Family Home
Sub Type Single Residential
Listing Status Active
Purchase Type For Sale
Square Footage 1,236 sqft
Price per Sqft $194
Subdivision Martindale Heights
MLS Listing ID 1898868
Style Two Story,Traditional
Bedrooms 3
Full Baths 2
Half Baths 1
Construction Status New
HOA Fees $40/mo
HOA Y/N Yes
Year Built 2025
Annual Tax Amount $1,600
Tax Year 2024
Lot Size 3,484 Sqft
Property Sub-Type Single Residential
Property Description
Location
State TX
County Guadalupe
Area 2701
Rooms
Master Bathroom 2nd Level 5X9 Tub/Shower Combo
Master Bedroom 2nd Level 14X9 Upstairs
Bedroom 2 2nd Level 11X11
Bedroom 3 2nd Level 9X11
Kitchen Main Level 17X12
Family Room Main Level 14X17
Interior
Heating Central
Cooling One Central
Flooring Carpeting, Wood, Vinyl
Inclusions Ceiling Fans, Washer Connection, Dryer Connection, Stove/Range, Dishwasher, Electric Water Heater
Heat Source Electric
Exterior
Parking Features One Car Garage
Pool None
Amenities Available None
Roof Type Composition
Private Pool N
Building
Foundation Slab
Sewer City
Water City
Construction Status New
Schools
Elementary Schools Call District
Middle Schools Call District
High Schools Call District
School District Seguin
Others
Acceptable Financing Conventional, FHA, VA, TX Vet, Cash
Listing Terms Conventional, FHA, VA, TX Vet, Cash
Virtual Tour https://youtu.be/CgsT6MbMSyM


Find out why customers are choosing LPT Realty to meet their real estate needs






