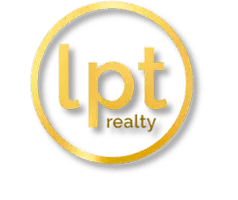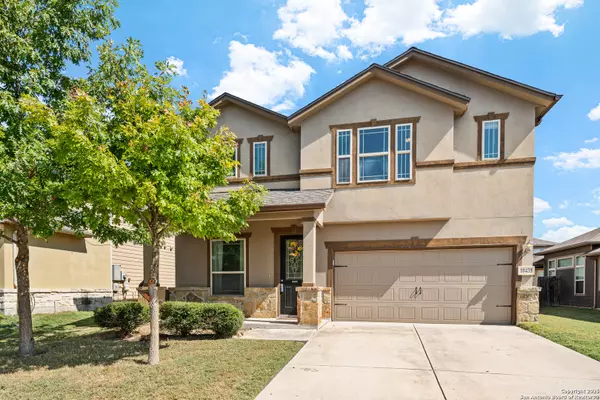
5 Beds
4 Baths
2,886 SqFt
5 Beds
4 Baths
2,886 SqFt
Key Details
Property Type Single Family Home
Sub Type Single Residential
Listing Status Active
Purchase Type For Sale
Square Footage 2,886 sqft
Price per Sqft $117
Subdivision Macarthur Park
MLS Listing ID 1898755
Style Two Story
Bedrooms 5
Full Baths 3
Half Baths 1
Construction Status Pre-Owned
HOA Fees $16/mo
HOA Y/N Yes
Year Built 2014
Annual Tax Amount $4,178
Tax Year 2024
Lot Size 6,359 Sqft
Property Sub-Type Single Residential
Property Description
Location
State TX
County Bexar
Area 1700
Rooms
Master Bathroom Main Level 16X12 Tub/Shower Separate, Double Vanity, Garden Tub
Master Bedroom Main Level 16X15 DownStairs
Bedroom 2 2nd Level 13X10
Bedroom 3 2nd Level 14X11
Bedroom 4 2nd Level 12X11
Bedroom 5 2nd Level 16X12
Living Room Main Level 16X15
Dining Room Main Level 12X12
Kitchen Main Level 14X12
Family Room 2nd Level 15X15
Study/Office Room Main Level 12X11
Interior
Heating Central
Cooling One Central
Flooring Ceramic Tile, Other
Inclusions Ceiling Fans, Washer Connection, Dryer Connection, Microwave Oven, Stove/Range, Refrigerator, Disposal, Dishwasher, Ice Maker Connection, Water Softener (owned), Smoke Alarm, Gas Water Heater, Garage Door Opener, Plumb for Water Softener, Solid Counter Tops, Carbon Monoxide Detector, 2+ Water Heater Units, City Garbage service
Heat Source Electric
Exterior
Exterior Feature Deck/Balcony, Partial Fence, Mature Trees
Parking Features Two Car Garage, Attached
Pool None
Amenities Available Pool, Park/Playground
Roof Type Composition
Private Pool N
Building
Lot Description Level
Foundation Slab
Sewer City
Water City
Construction Status Pre-Owned
Schools
Elementary Schools Rose Garden
Middle Schools Corbett
High Schools Clemens
School District Schertz-Cibolo-Universal City Isd
Others
Acceptable Financing Conventional, FHA, VA, Cash
Listing Terms Conventional, FHA, VA, Cash
Virtual Tour https://my.matterport.com/show/?m=NHoajr1zmhW&mls=1


Find out why customers are choosing LPT Realty to meet their real estate needs






