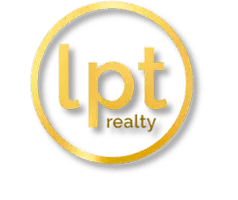3 Beds
2 Baths
1,994 SqFt
3 Beds
2 Baths
1,994 SqFt
Key Details
Property Type Single Family Home
Sub Type Single Residential
Listing Status Active
Purchase Type For Sale
Square Footage 1,994 sqft
Price per Sqft $190
Subdivision Oak Forest
MLS Listing ID 1896234
Style One Story,Ranch
Bedrooms 3
Full Baths 2
Construction Status Pre-Owned
HOA Y/N No
Year Built 1979
Annual Tax Amount $5,203
Tax Year 2024
Lot Size 1.754 Acres
Property Sub-Type Single Residential
Property Description
Location
State TX
County Atascosa
Area 2900
Rooms
Master Bathroom Main Level 6X8 Tub/Shower Combo
Master Bedroom Main Level 15X15 DownStairs
Bedroom 2 Main Level 13X11
Bedroom 3 Main Level 13X12
Living Room Main Level 11X15
Dining Room Main Level 13X10
Kitchen Main Level 13X9
Interior
Heating Central
Cooling Two Central
Flooring Carpeting, Saltillo Tile
Fireplaces Number 1
Inclusions Ceiling Fans, Washer Connection, Dryer Connection, Stove/Range, Dishwasher, Ice Maker Connection, Water Softener (owned), Smoke Alarm, Electric Water Heater, Garage Door Opener, Custom Cabinets, City Garbage service
Heat Source Electric
Exterior
Exterior Feature Storage Building/Shed, Mature Trees
Parking Features One Car Garage, Side Entry
Pool None
Amenities Available None
Roof Type Metal
Private Pool N
Building
Lot Description 1 - 2 Acres
Foundation Slab
Sewer Sewer System
Water Water System
Construction Status Pre-Owned
Schools
Elementary Schools Pleasanton
Middle Schools Pleasanton
High Schools Pleasanton
School District Pleasanton
Others
Acceptable Financing Conventional, FHA, VA, TX Vet, Cash
Listing Terms Conventional, FHA, VA, TX Vet, Cash

Find out why customers are choosing LPT Realty to meet their real estate needs






