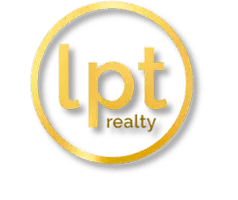
3 Beds
3 Baths
2,371 SqFt
3 Beds
3 Baths
2,371 SqFt
Open House
Sun Sep 14, 3:00pm - 5:00pm
Key Details
Property Type Single Family Home
Sub Type Single Residential
Listing Status Active
Purchase Type For Sale
Square Footage 2,371 sqft
Price per Sqft $119
Subdivision Retama Ridge
MLS Listing ID 1887233
Style Two Story,Traditional
Bedrooms 3
Full Baths 2
Half Baths 1
Construction Status Pre-Owned
HOA Y/N No
Year Built 2003
Annual Tax Amount $5,246
Tax Year 2024
Lot Size 7,187 Sqft
Lot Dimensions 48 x 119 x 48 x 118
Property Sub-Type Single Residential
Property Description
Location
State TX
County Bexar
Area 1600
Rooms
Master Bathroom 2nd Level 12X11 Tub/Shower Separate, Double Vanity, Garden Tub
Master Bedroom 2nd Level 15X19 Upstairs, Walk-In Closet, Full Bath
Bedroom 2 2nd Level 12X14
Bedroom 3 2nd Level 12X14
Living Room Main Level 18X15
Dining Room Main Level 13X14
Kitchen Main Level 10X14
Interior
Heating Central
Cooling One Central
Flooring Carpeting, Linoleum
Inclusions Washer Connection, Dryer Connection, Stove/Range, Gas Cooking, Dishwasher, Electric Water Heater
Heat Source Electric
Exterior
Exterior Feature Privacy Fence
Parking Features Two Car Garage, Attached
Pool None
Amenities Available None
Roof Type Composition
Private Pool N
Building
Lot Description On Greenbelt, Level
Faces North,East
Foundation Slab
Sewer City
Water City
Construction Status Pre-Owned
Schools
Elementary Schools Rolling Meadows
Middle Schools Kitty Hawk
High Schools Veterans Memorial
School District Judson
Others
Miscellaneous Cluster Mail Box,School Bus
Acceptable Financing Conventional, FHA, VA, Cash
Listing Terms Conventional, FHA, VA, Cash


Find out why customers are choosing LPT Realty to meet their real estate needs






