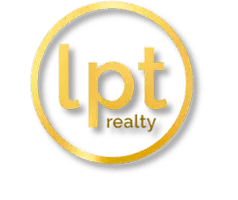4 Beds
3 Baths
2,216 SqFt
4 Beds
3 Baths
2,216 SqFt
Key Details
Property Type Single Family Home, Other Rentals
Sub Type Residential Rental
Listing Status Active
Purchase Type For Rent
Square Footage 2,216 sqft
Subdivision Heather Place
MLS Listing ID 1880383
Style Two Story
Bedrooms 4
Full Baths 2
Half Baths 1
Year Built 2021
Lot Size 5,401 Sqft
Property Sub-Type Residential Rental
Property Description
Location
State TX
County Bexar
Area 2001
Rooms
Master Bathroom Tub/Shower Separate, Double Vanity, Garden Tub
Master Bedroom Split, DownStairs, Walk-In Closet, Ceiling Fan, Full Bath
Bedroom 2 2nd Level 13X12
Bedroom 3 2nd Level 11X10
Bedroom 4 2nd Level 14X10
Living Room Main Level 17X17
Dining Room Main Level 22X9
Kitchen Main Level 15X14
Family Room 2nd Level 18X15
Study/Office Room 2nd Level 15X11
Interior
Heating Central
Cooling One Central
Flooring Carpeting, Vinyl
Fireplaces Type Not Applicable
Inclusions Ceiling Fans, Washer Connection, Dryer Connection, Self-Cleaning Oven, Microwave Oven, Stove/Range, Refrigerator, Disposal, Dishwasher, Ice Maker Connection, Vent Fan, Smoke Alarm, Electric Water Heater, Garage Door Opener, In Wall Pest Control, Smooth Cooktop, City Garbage service
Exterior
Exterior Feature Brick, Cement Fiber
Parking Features Two Car Garage, Attached
Fence Patio Slab, Privacy Fence, Double Pane Windows
Pool None
Roof Type Composition
Building
Foundation Slab
Sewer Sewer System, City
Water Water System, City
Schools
Elementary Schools Rose Garden
Middle Schools Jordan
High Schools Samuel Clemens
School District Schertz-Cibolo-Universal City Isd
Others
Pets Allowed Yes
Miscellaneous Broker-Manager
Find out why customers are choosing LPT Realty to meet their real estate needs






