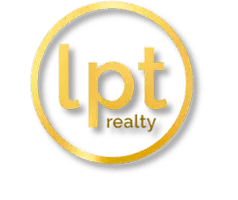5 Beds
3 Baths
2,581 SqFt
5 Beds
3 Baths
2,581 SqFt
Key Details
Property Type Single Family Home
Sub Type Single Residential
Listing Status Active
Purchase Type For Sale
Square Footage 2,581 sqft
Price per Sqft $121
Subdivision Hallies Ranch
MLS Listing ID 1867047
Style Two Story
Bedrooms 5
Full Baths 3
Construction Status Pre-Owned
HOA Fees $90/qua
HOA Y/N Yes
Year Built 2021
Annual Tax Amount $6,746
Tax Year 2024
Lot Size 5,532 Sqft
Property Sub-Type Single Residential
Property Description
Location
State TX
County Bexar
Area 3100
Rooms
Master Bathroom 2nd Level 12X8 Shower Only, Double Vanity
Master Bedroom 2nd Level 15X15 Upstairs, Walk-In Closet, Ceiling Fan, Full Bath
Bedroom 2 Main Level 14X12
Bedroom 3 2nd Level 12X12
Bedroom 4 2nd Level 14X11
Bedroom 5 2nd Level 15X10
Living Room Main Level 19X15
Dining Room Main Level 15X15
Kitchen Main Level 15X15
Interior
Heating Central
Cooling One Central
Flooring Vinyl
Inclusions Ceiling Fans, Washer Connection, Dryer Connection, Cook Top, Disposal, Dishwasher, Water Softener (Leased), Gas Water Heater
Heat Source Electric
Exterior
Exterior Feature Patio Slab, Privacy Fence
Parking Features Two Car Garage, Attached
Pool None
Amenities Available Park/Playground
Roof Type Composition
Private Pool N
Building
Foundation Slab
Sewer Sewer System
Water Water System
Construction Status Pre-Owned
Schools
Elementary Schools Wiederstein
Middle Schools Corbett
High Schools Samuel Clemens
School District Schertz-Cibolo-Universal City Isd
Others
Miscellaneous Cluster Mail Box
Acceptable Financing Conventional, FHA, VA, Cash, USDA
Listing Terms Conventional, FHA, VA, Cash, USDA

Find out why customers are choosing LPT Realty to meet their real estate needs






