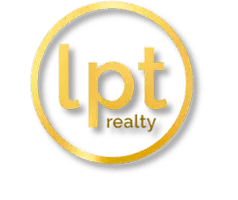4 Beds
3 Baths
2,292 SqFt
4 Beds
3 Baths
2,292 SqFt
Key Details
Property Type Single Family Home
Sub Type Single Residential
Listing Status Pending
Purchase Type For Sale
Square Footage 2,292 sqft
Price per Sqft $152
Subdivision Asher Place
MLS Listing ID 1866959
Style Two Story
Bedrooms 4
Full Baths 2
Half Baths 1
Construction Status Pre-Owned
HOA Fees $145/qua
HOA Y/N Yes
Year Built 2019
Annual Tax Amount $6,343
Tax Year 2024
Lot Size 5,488 Sqft
Property Sub-Type Single Residential
Property Description
Location
State TX
County Bexar
Area 2001
Rooms
Master Bathroom 2nd Level 11X9 Tub/Shower Separate, Double Vanity
Master Bedroom 2nd Level 16X14 Upstairs, Walk-In Closet, Full Bath
Bedroom 2 2nd Level 11X12
Bedroom 3 2nd Level 12X10
Bedroom 4 2nd Level 11X11
Dining Room Main Level 13X9
Kitchen Main Level 16X10
Family Room Main Level 19X15
Interior
Heating Central
Cooling One Central
Flooring Carpeting, Ceramic Tile, Vinyl
Inclusions Ceiling Fans, Washer Connection, Dryer Connection, Cook Top, Stove/Range, Disposal, Dishwasher, Ice Maker Connection, Pre-Wired for Security
Heat Source Electric
Exterior
Parking Features Two Car Garage
Pool None
Amenities Available Pool, Park/Playground
Roof Type Composition
Private Pool N
Building
Foundation Slab
Water Water System
Construction Status Pre-Owned
Schools
Elementary Schools Rose Garden
Middle Schools Barbara C. Jordan
High Schools Samuel Clemens
School District Schertz-Cibolo-Universal City Isd
Others
Acceptable Financing Conventional, FHA, VA, Cash
Listing Terms Conventional, FHA, VA, Cash
Find out why customers are choosing LPT Realty to meet their real estate needs






