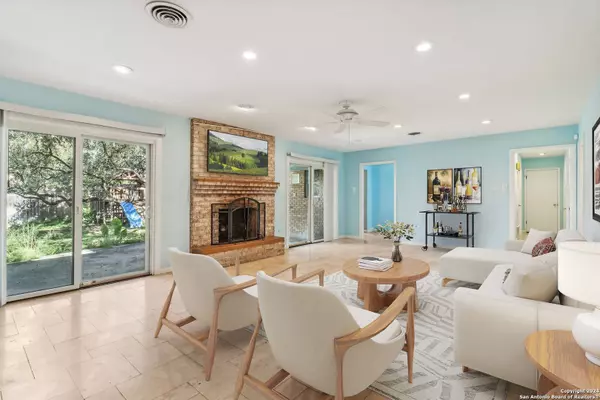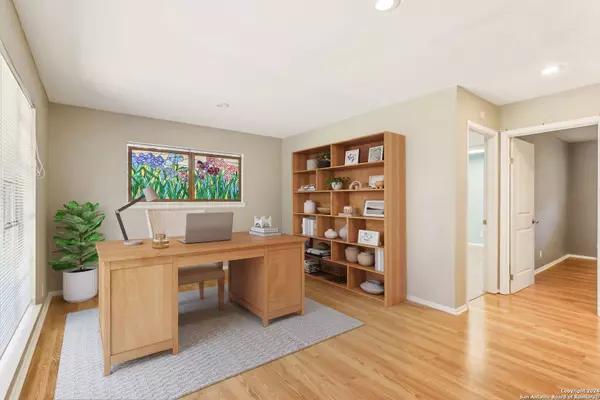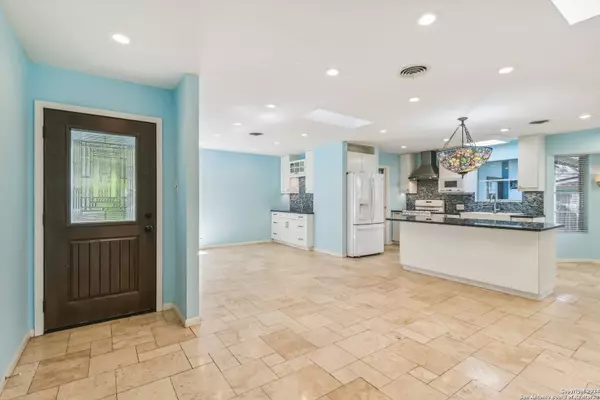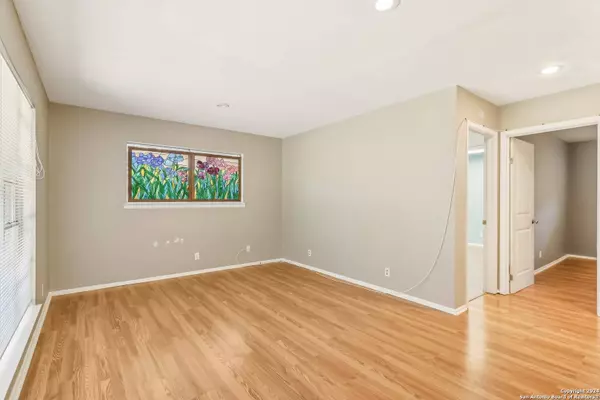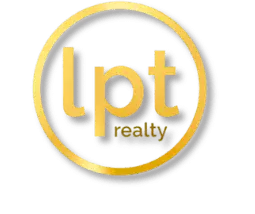
GALLERY
PROPERTY DETAIL
Key Details
Sold Price $470,0005.8%
Property Type Single Family Home
Sub Type Single Residential
Listing Status Sold
Purchase Type For Sale
Square Footage 2, 899 sqft
Price per Sqft $162
Subdivision Oak Glen Park
MLS Listing ID 1826150
Sold Date 04/03/25
Style One Story, Traditional
Bedrooms 6
Full Baths 4
Construction Status Pre-Owned
HOA Y/N No
Year Built 1963
Annual Tax Amount $11,457
Tax Year 2024
Lot Size 0.273 Acres
Property Sub-Type Single Residential
Location
State TX
County Bexar
Area 0600
Rooms
Master Bathroom Main Level 5X8 Shower Only, Single Vanity, Bidet
Master Bedroom Main Level 18X12 DownStairs, Walk-In Closet, Ceiling Fan, Full Bath
Bedroom 2 Main Level 13X12
Bedroom 3 Main Level 12X12
Bedroom 4 Main Level 12X12
Bedroom 5 Main Level 13X10
Living Room Main Level 16X12
Dining Room Main Level 10X12
Kitchen Main Level 11X8
Family Room Main Level 24X16
Study/Office Room Main Level 12X16
Building
Foundation Slab
Sewer Sewer System
Water Water System
Construction Status Pre-Owned
Interior
Heating Central
Cooling Two Central
Flooring Ceramic Tile, Laminate, Stone
Fireplaces Number 1
Heat Source Natural Gas
Exterior
Parking Features Two Car Garage
Pool None
Amenities Available None
Roof Type Metal
Private Pool N
Schools
Elementary Schools Castle Hills
Middle Schools Eisenhower
High Schools Churchill
School District North East I.S.D
Others
Acceptable Financing Conventional, FHA, VA, Cash
Listing Terms Conventional, FHA, VA, Cash
CONTACT




